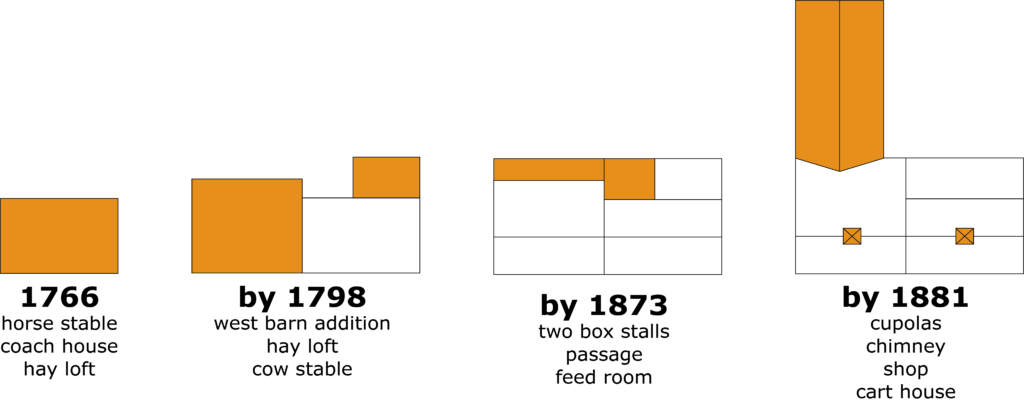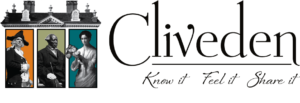Architectural History
Cliveden, also known as the Benjamin Chew House, is a Georgian country house located in the Germantown neighborhood of Philadelphia, Pennsylvania. The house was built 1763-1767 by local German craftsmen as a summer home for prominent lawyer Benjamin Chew (1722-1810) and his family as a respite from heat and yellow fever epidemics. The house was inhabited by seven generations of the Chew family and their households until 1972, with one exception; when it was sold to Blair McClenachan (1734-1812) after the Battle of Germantown but repurchased by the Chew family in 1797. Though the Chew family and their households occupied Cliveden until 1970, architectural changes to the house considered the original Georgian façade and plan, which remain intact despite significant changes and adaptations seen from the rear.
With a design largely derived from architectural patterns brought from the United Kingdom, Cliveden epitomizes the ideals of elite design in the American colonies while simultaneously incorporating regional building materials and practices of the Delaware Valley. The prospect of Cliveden from the south façade follows the symmetry of Georgian architecture with emphasis on the forms, patterns and ratios of the Classical world. There is no named architect of Cliveden, but The Chew Family Papers, held at the Historical Society of Pennsylvania, include nine original drawings associated with the design process, which are attributed to lawyer and draftsman William Peters (1702-1786), and reference Andrea Palladio (1508-1580) and British architect Abraham Swan (active 1745-68). Built during the second wave of population growth and construction in Germantown in the 1760s, when Anglicized styles were imposed onto the provincial German vernacular settlement, Cliveden is a Georgian country house made aware of its context by the craftsmanship of its German builders. The Chew Family Papers also document through detailed account books which identify master carpenter Jacob Knorr and master mason John Hesser, among others, as the Germantown builders responsible for its construction.
Main House Complex construction chronology
Main House
Although not built as a plantation house, the scale of Cliveden was new to Germantown in the 1760s and is larger than most colonial houses in Philadelphia. The house is composed of two full stories with a half-story garret. Five bays organize the symmetry and rhythm of the façade, with the center bay projecting and ornamented by a pedimented Doric frontispiece with full entablature. The pediment motif is repeated at the cornice line. Cliveden has a gabled roof, unusual for a Georgian house, again reflecting the Germantown context. The roof is pierced by two broad brick chimney stacks positioned at the roof ridgeline. The roof is further adorned with five massive urns raised on brick plinths.
The walls of the Main House are composed of Wissahickon schist, a less expensive option than brick and a choice that reflected the traditional building materials used in Germantown. The exterior of the house follows a hierarchy of design that includes a range of construction techniques finishes and from high style to vernacular. The stonework at the façade is laid in regular courses of ashlar blocks accentuated by a cut stone string course and quoins with tooled mortar joints. The public-facing west elevation is finished with scored stucco; the north and east elevation were exposed random rubble construction, though the east was later finished with stucco. This hierarchy of finishes follows in the interior, where rooms on the east are finished with more elaborate millwork and paneling than those on the west.
Main House Interior
The first floor plan of Cliveden is an unusual T-shaped center hall with small rooms on either side of a wide entrance hall and large chambers on either side of the perpendicular stair hall. The front and rear halls are divided by an impressive screen of Doric columns topped with entablature. On the second floor, a “gallery” is centered between to two large chambers on either side. The garret was finished with chambers for servants and children, and the cellar contains a cooking hearth and more evidence of kitchen-related service spaces. A service stair, accessing cellar to garret, is tucked into an enclosed area west of the rear hall.
Dependencies
Cliveden is flanked by two dependencies with temple-front facades that echo the classical features of the main house. The interior of the dependencies have more vernacular designs, with simple floorplans that reflect a typical small house of the Delaware Valley. During the period of construction, the original 18’ square plan of the west dependency was altered to extend the building by 9’ with a large chimney to accommodate a cooking hearth and bake oven and adjacent well shaft. Opposite the Kitchen, the west dependency was a Wash House, later served as the estate office. Both Dependencies can be considered quarters, with second floors and garrets containing sleeping chambers for service staff, enslaved and free. In 1776, Chew hired Hesser to construct and “Colonnade” or “piazza;” a covered walkway that connected the second parlor to the kitchen. Together, the Main House, Kitchen, Colonnade and Wash House a surround a work yard behind the house, an important outdoor service space. The Direct Tax of 1798, one year after the Chews repurchased Cliveden, itemized the one story stone pantry attached to the Kitchen, a smoke house adjacent to the Wash House, and frame milk house and poultry house. In 1814, the Wash House & office was doubled with a masonry addition to the north.
Kitchen Dependency
Colonnade
Wash House
Renovations & Additions
After a long family conflict to settle Benjamin Chew Jr.’s (1758-1844) estate, Cliveden was inherited by Anne Sophia Penn Chew (1805-1892). In 1868, she had the rubble-constructed Italianate North Addition built, containing two new chambers, along with technological upgrades including gas, indoor plumbing. A coal-fired central furnace and a kitchen range were also installed at this time. The North Addition enclosed the Colonnade and added a second service stair in the rear, adapting the space into a butler’s pantry. Niece-in-Law and early preservationist Mary Johnson Brown Chew (1839-1927) next inherited Cliveden. In 1920, two bathrooms were added with modern fixtures, one seen at the rear of the north east chamber, is raised to the second floor on Colonial Revival columns. The last generation of the Chew family and their household moved to Cliveden in 1959. Notable among repairs and changes is the beveling of floorboards throughout and the installation of a semi-custom Mid-Century Modern kitchen inside the Colonnade.
North Addition
1920 Bathroom
1959 Kitchen
BARN & CARRIAGE HOUSE
The Cliveden Barn and Carriage House was enlarged at least six times since it was built for Benjamin Chew in 1766 by master craftsmen John Hesser and Jacob Knorr. As originally constructed, the building was a coach house and stable. In the 18th and early 19th century, coachmen often slept in the stable so they could be available to saddle or harness the horses. In the late 1770s, William Stewart worked as the coachman. By 1798, the stable and coach house doubled in size with an addition for a carriage bay and stalls for horses, with a loft above. A cow stable was added to the rear, as the property shifted to more agricultural production. During the mid-19th century, two box stalls and a feed room were added. In the 1860s, farmer John Nichol, oversaw the management of the barn, animals and fields. Two cupolas and a frame cart house and shop wing were added in 1881. In the late 19th century, the barn was a multi-purpose building, housing horses, cows, carriages, wagons, carts, hay, feed, and serving as a shop area. Farm workers, stable hands, day laborers, gardeners, carpenters, farriers, and others worked in and around the barn. In 1959, the barn was remodeled for the Chew & Company Advertising office. A fire gutted the building in 1970. The building was remodeled in the 1970s by the National Trust for Historic Preservation as offices and visitor center for the historic site.



